Anthony L. Kimmi - Architect
Residential
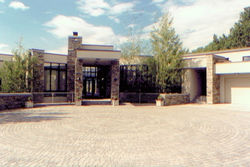 DeMaeyer Entry |
|---|
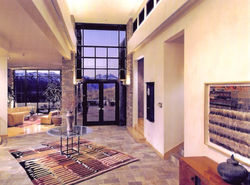 DeMaeyer Foyer |
 DeMaeyer Living Room |
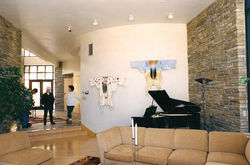 DeMaeyer Living Room |
 DeMaeyer Kitchen |
 DeMaeyer Kitchen |
 DeMaeyer Library |
 DeMaeyer Master Bedroom |
 DeMaeyer Master Bath |
 DeMaeyer Stairway |
 DeMaeyer Dining Room Fireplace |
 DeMaeyer Patio |
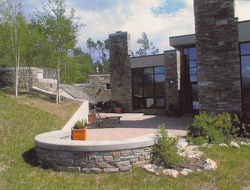 DeMaeyer Patio |
 Hare House SketchUp |
|---|
 Hare House Entry |
 Hare House SketchUp |
 Hare House Decks & Pool |
 Hare House Deck & Pool |
 Hare House Back of House View |
 Hare House Living Room |
 Hare House Private Patio |
 Peralto-Ramos Entry |
|---|
 Breakfast Nook & guest Quarters |
 Living Room |
 Kitchen |
 Great Room |
 Breakfast Room |
 Master Bedroom |
 Master Bath & Exercise Area |
 Master Bath |
 View From Master Bedroom |
 Game Room |
 Guest Quaters |
 Living Room & Master Bedroom Decks |
 Patio |
 |
|---|
 |
 |
 |
 Guerin House |
|---|
 Guerin House Entry |
 Guerin House Mountain View Side |
 Guerin House Living Room |
 Guerin House Kitchen |
 Guerin House Master Bedroom |
 Guerin House Master Bath |
 Ashby House |
|---|
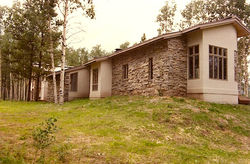 Ashby House |
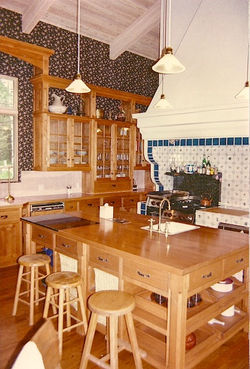 Ashby House Kitchen |
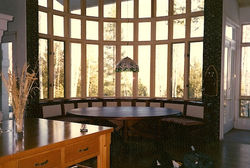 Ashby House Dining |
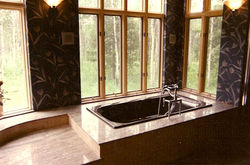 Ashby House Master Bath |
 Janowick House Entry |
|---|
 Janowick House |
 Janowick House |
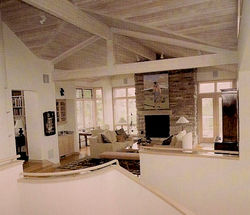 Janowick House Living Room |
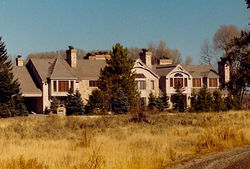 Mack Snake River House |
|---|
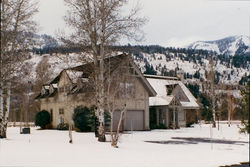 Gillespie Teton Pines House |
 Harlander Idaho Farm House |
DeMaeyer House - Jackson Hole, Wyoming
A custom home on a mountain side with views of the Teton Mountains and the Snake River which drove the orientation of the design.
Project Designer/Manager - A. L. Kimmi
Hare House - Fort Worth, Texas
A large custom home in a golf course development that replaced an existing house on a small lot.
Project Architect - A. L. Kimmi took over the project after schematic design while working for Schwarz - Hanson Architects.
Peralto-Ramos House - Jackson Hole, Wyoming
A custom home on a mountain side with views of the Teton Mountains and secluded in the trees which drove the orientation of the design.
Project Designer/Manager - A. L. Kimmi
Brinkerhoff House Remodel - Jackson Hole, Wyoming
Remodel and completion of a structure 12 years old that had not been completed or lived in.
Project Designer/Manager - A. L. Kimmi
Guerin House - Park City, Utah
A custom home with caretaker's quarters located on a ski mountain with ski-in-ski-out site.
Project Designer/Architect - A. L. Kimmi working for Jack Thomas Associates
Ashby House - Jackson Hole, Wyoming
A custom home on a secluded mountain lot with views of the Teton Mountains.
Project Designer/Manager - A. L. Kimmi
Janowick House - Jackson Hole, Wyoming
A custom home with attached guest quarters in the Teton Pines Golf Course development.
Project Designer/Manager - A. L. Kimmi
Other Houses - Jackson Hole, Wyoming
Mack Snake River House, Gillespie Teton Pines House & Harlander Idaho Farm House.
Project Designer/Manager - A. L. Kimmi